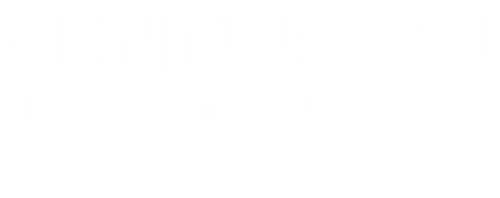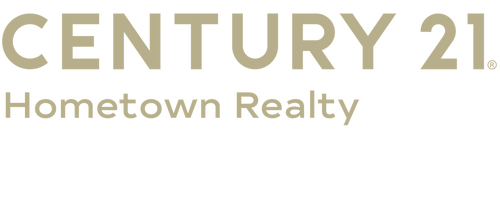


Listing Courtesy of: COOPERATIVE ARKANSAS / Cbrpm Wlr / Coldwell Banker RPM Group / Kelly O'Dwyer
903 S 3rd Glenwood, AR 71943
Active (176 Days)
$945,000
MLS #:
24032804
24032804
Taxes
$1,443(2023)
$1,443(2023)
Lot Size
3 acres
3 acres
Type
Single-Family Home
Single-Family Home
Year Built
2011
2011
Style
Craftsman, Traditional
Craftsman, Traditional
Views
River View
River View
County
Pike County
Pike County
Listed By
Leigh Spann, Coldwell Banker Rpm Group
Kelly O'Dwyer, Coldwell Banker RPM Group
Kelly O'Dwyer, Coldwell Banker RPM Group
Source
COOPERATIVE ARKANSAS
Last checked Feb 27 2025 at 8:26 PM GMT+0000
COOPERATIVE ARKANSAS
Last checked Feb 27 2025 at 8:26 PM GMT+0000
Bathroom Details
- Full Bathrooms: 3
Interior Features
- Video Surveillance
- Wireless Access Point
- Wired for Highspeed Inter
- Furnished
- Walk-In Shower
- Ceiling Fan(s)
- Window Treatments
- Security System
- Smoke Detector(s)
- Water Heater-Gas
- Dryer-Stays
- Dryer Connection-Electric
- Washer-Stays
- Washer Connection
Kitchen
- Ice Maker Connection
- Refrigerator-Stays
- Disposal
- Dishwasher
- Electric Range
- Microwave
- Free-Standing Stove
Subdivision
- Metes & Bounds
Lot Information
- Not In Subdivision
- Cleared
- River View
- River Front
- Cul-De-Sac
- Level
Property Features
- Fireplace: Two
- Fireplace: Glass Doors
- Fireplace: Gas Logs Present
- Foundation: Slab
Heating and Cooling
- Ductless
- Heat Pump
- Central Heat-Electric
- Central Cool-Electric
Flooring
- Luxury Vinyl
- Vinyl
Exterior Features
- Composition
- Metal/Vinyl Siding
- Brick & Frame Combo
- Roof: Composition
Utility Information
- Utilities: All Underground, Gas-Natural, Elec-Municipal (+Entergy), Water-Public, Sewer-Public
- Energy: Extra Insulation, Attic Vent-Electric, Insulated Doors, Insulated Windows
School Information
- High School: Centerpoint
Garage
- Side Entry
- Four Car or More
- Parking Pads
Stories
- One Story
Location
Listing Price History
Date
Event
Price
% Change
$ (+/-)
Jan 03, 2025
Price Changed
$945,000
-3%
-30,000
Sep 05, 2024
Original Price
$975,000
-
-
Estimated Monthly Mortgage Payment
*Based on Fixed Interest Rate withe a 30 year term, principal and interest only
Listing price
Down payment
%
Interest rate
%Mortgage calculator estimates are provided by C21 Real Estate Alliance and are intended for information use only. Your payments may be higher or lower and all loans are subject to credit approval.
Disclaimer: Copyright 2025 Cooperative Arkansas MLS. All rights reserved. This information is deemed reliable, but not guaranteed. Listing(s) information is provided for consumer's personal, non-commercial use and may not be used for any purpose other than to identify prospective properties consumers may be interested in purchasing. Data last updated 2/27/25 12:26





Description