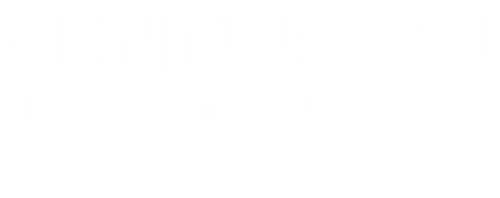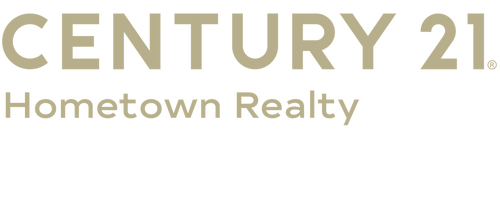


Listing Courtesy of: COOPERATIVE ARKANSAS / Cbrpm Wlr
200 Chestnut Drive England, AR 72046
Active (143 Days)
$365,000
MLS #:
24036913
24036913
Taxes
$2,310(2023)
$2,310(2023)
Type
Single-Family Home
Single-Family Home
Year Built
1979
1979
Style
Traditional
Traditional
County
Lonoke County
Lonoke County
Listed By
Delores Turner, Coldwell Banker Rpm Group
Source
COOPERATIVE ARKANSAS
Last checked Feb 27 2025 at 10:56 PM GMT+0000
COOPERATIVE ARKANSAS
Last checked Feb 27 2025 at 10:56 PM GMT+0000
Bathroom Details
- Full Bathrooms: 3
- Half Bathroom: 1
Interior Features
- Breakfast Bar
- Walk-In Shower
- Ceiling Fan(s)
- Built-Ins
- Walk-In Closet(s)
- Floored Attic
- Window Treatments
- Smoke Detector(s)
- Water Heater-Gas
- Dryer Connection-Electric
- Washer Connection
Kitchen
- Convection Oven
- Refrigerator-Stays
- Pantry
- Trash Compactor
- Dishwasher
- Surface Range
- Electric Range
- Microwave
- Double Oven
Subdivision
- Woodward
Lot Information
- In Subdivision
- Extra Landscaping
- Level
Property Features
- Fireplace: Gas Logs Present
- Fireplace: Woodburning-Site-Built
- Foundation: Crawl Space
Heating and Cooling
- Central Heat-Gas
- Central Cool-Electric
Basement Information
- Cooled
- Heated
- Inside Access
- Finished
Pool Information
- Inground Pool
Flooring
- Laminate
- Parquet
- Tile
- Wood
- Carpet
Exterior Features
- Brick
- Roof: Architectural Shingle
Utility Information
- Utilities: All Underground, Gas-Natural, Elec-Municipal (+Entergy), Water-Public, Sewer-Public
- Energy: Generator, Extra Insulation, Attic Vent-Turbo, Insulated Doors, Insulated Windows
Garage
- Side Entry
- Auto Door Opener
- Two Car
- Parking Pads
- Garage
Stories
- One Story
Location
Estimated Monthly Mortgage Payment
*Based on Fixed Interest Rate withe a 30 year term, principal and interest only
Listing price
Down payment
%
Interest rate
%Mortgage calculator estimates are provided by C21 Real Estate Alliance and are intended for information use only. Your payments may be higher or lower and all loans are subject to credit approval.
Disclaimer: Copyright 2025 Cooperative Arkansas MLS. All rights reserved. This information is deemed reliable, but not guaranteed. Listing(s) information is provided for consumer's personal, non-commercial use and may not be used for any purpose other than to identify prospective properties consumers may be interested in purchasing. Data last updated 2/27/25 14:56




Description